Talk To Anthony Barrasso
call (843) 606-0571
Talk To Anthony - call (843) 606-0571
NEW HOME | NEW CHAPTER.
Who are we? The Barrasso Real Estate Team is a South Carolina-based company comprised of premier real estate brokers and property investment masters.
What do we do? We build lasting relationships with each of our clients, learning exactly what they need, and helping them to buy, sell, or invest in property – and ultimately make radical improvements to their lifestyles.
How do we do it? Our team collaborates closely with our clients to truly understand their desired outcomes and then works tirelessly to bring those goals to fruition.
Why do we do it? Above all else, we love to see the excitement and pure joy that our clients and their families experience when we bring them the opportunities they thought were out of reach.
FOR BUYERS
We help buyers to find their dream homes and investors to build a wealth-generating portfolio. Let’s chat about how we can help.
FOR SELLERS
Our team creates and implements a world-class showcase for your property, ensuring that it is shown in the best possible light and is positioned for maximum sales opportunities. Let’s chat about how we can help.
FOR INVESTING
We leverage advanced tools, local market knowledge, and data analytics to help you pinpoint properties with strong potential for appreciation, rental income, or flips. Our team can guide you through the process, providing access to exclusive listings and insights to maximize your returns.
FEATURED PROPERTIES
We pride ourselves on being fully compliant with all Equal Housing Opportunity laws. We adhere to all regulations that ensure fair and unbiased treatment in housing practices, promoting equality and inclusivity in every aspect of our operations. Our commitment to these standards guarantees that all clients and potential homeowners receive the same level of respect and opportunity, regardless of their background or personal characteristics.
PROPERTIES TO BUY
RECENT BLOGS
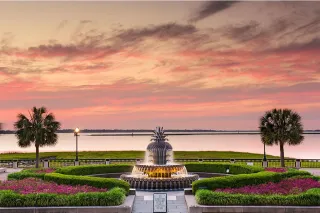
Charleston’s Economy is Booming
Charleston continues to experience strong economic growth, with major investments and new developments shaping the region’s future. ...more
Economic News
February 11, 2025•1 min read
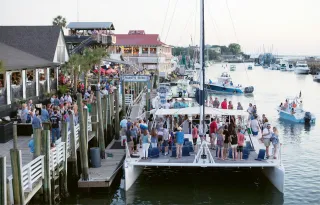
February in Charleston: Events and Happenings
February is here, and Charleston is already experiencing its first snowfall! With so many exciting events happening this month, there’s something for everyone to enjoy. ...more
Events
February 10, 2025•2 min read

Charleston Real Estate Market Update: 2024 vs. 2023
Get the latest Charleston SC real estate news ...more
Real Estate News
February 10, 2025•1 min read
Current Inventory
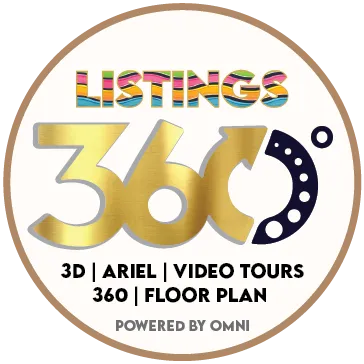
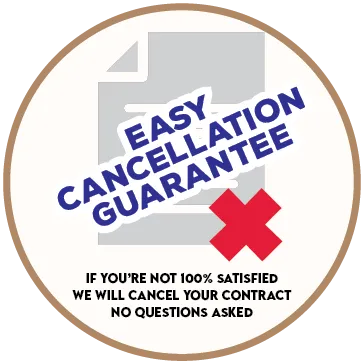
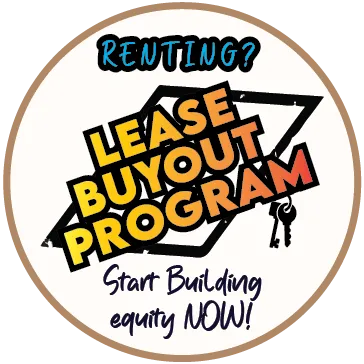
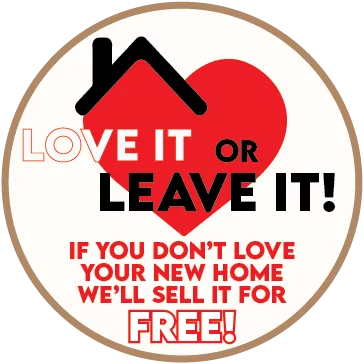
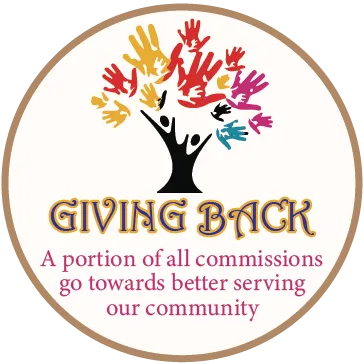

Meet Anthony



